Key Features
- A distinguished detached family home dating back to 1898
- Retains many original features throughout
- Set back from the road, meticulously maintained grounds with lawn, trees, patio
- Five spacious double bedrooms and three bathrooms
- Nestled within Disley Village, close to local amenities
- Utility room, boiler room, gym with shower room
- An expansive plot situated on approximately half an acre
- Previous Planning Permission granted for in the garden
Property description
PART EXCHANGE WELCOME This remarkable 1800s detached home boasts beautiful period features and charm, making every room tell a story. This five bed three bath manor showcases class and style while in keeping its original character. Situated within walking distance of the picturesque Disley Village.Braidshaw is a remarkable detached family home, dating back to 1898, offering five spacious double bedrooms and three bathrooms. Throughout the property, you'll find an abundance of period features that add to its charm, including elegant Oak panelling, stunning mosaic tiled flooring, and a collection of ornate fireplaces. The intricate detailing extends to the ceilings with beautiful ornate coving and arched windows, enhancing the character of the residence. Nestled within the picturesque surroundings of Disley Village, the property enjoys a convenient location close to local amenities. Set within expansive grounds extending to approximately half an acre, Braidshaw offers both space and character, making it an exceptional family home.As you ascend the expansive driveway, you're greeted by a welcoming covered storm porch, complete with a convenient log storage area. Stepping inside, you're immediately struck by the grandeur of the reception hallway, adorned with its original fireplace, wooden panelling, and a feature window that bathes the space in natural light, complementing the mosaic floor. The adjacent grand dining room boasts a striking bay window, an impressive fireplace, and ornate coving, creating an atmosphere of elegance and sophistication. Across the hallway, the living room features its own bay window, another charming fireplace, and coving, offering a comfortable space for relaxation. Continuing through the property, the informal living area at the rear provides a light-filled and spacious retreat. Here, a morning room seamlessly flows into a stunning bespoke kitchen, complete with a central island unit, an extensive range of Neff appliances, and elegant granite worktops. A shared feature wood burner adds warmth and ambiance to the space. Rounding out the ground floor are practical amenities including a utility room, boiler room, and a gym with a shower room for added convenience. A downstairs WC, fitted with a Burlington suite, completes this level, ensuring both style and functionality throughout the home.The staircase leads to an impressive landing space adorned with ornate woodwork, setting the tone for the grandeur within. The main bedroom, generously proportioned, welcomes occupants with French doors opening onto a Juliet balcony, offering a picturesque view of the lush rear garden. Complete with a dressing room and ensuite shower room featuring a vanity sink unit and a Velux window, this sanctuary exudes luxury and comfort. Four additional double bedrooms provide ample accommodation, each promising its own retreat within the home's embrace. A stylish family bathroom, adorned with panelling and illuminated by a Velux window, showcases a Burlington suite, adding a touch of sophistication to the space. With attention to detail evident in every corner, this residence epitomises elegance and functionality, creating a haven where one can truly unwind and indulge in the pleasures of home.Braidshaw enjoys a unique and coveted location, set back from the road to offer both sizeable grounds and a sense of privacy, all while remaining conveniently central to the village. The grounds surrounding the residence are meticulously maintained, a testament to the care of its current owners. They feature a flourishing lawn, mature trees, and a spacious patio area, ideal for outdoor relaxation and entertainment. A sweeping driveway at the front not only provides abundant parking but also offers a graceful approach, leading to the detached double garage. The combination of expansive grounds, thoughtful landscaping, and convenient amenities make Braidshaw a truly exceptional family home.GROUND FLOOR
Hallway22'2" x 13'8" (6.76m x 4.17m)
Dining Room19'5" x 15'5" (5.92m x 4.7m)
Living Room14'9" x 13'5" (4.5m x 4.09m)
WC4'10" x 3'10" (1.47m x 1.17m)
Living Kitchen30'10" x 14'9" (9.4m x 4.5m)
Utility Room11'5" x 7'8" (3.48m x 2.34m)
Boiler Room7'8" x 5'0" (2.34m x 1.52m)
Shower Room5'10" x 3'10" (1.78m x 1.17m)
Gym10'8" x 9'10" (3.25m x 3m)
FIRST FLOOR
Landing31'8" x 15'5" (9.65m x 4.7m)
Bedroom One19'5" x 12'0" (5.92m x 3.66m)
Wardrobe7'7" x 6'5" (2.31m x 1.96m)
Ensuite11'10" x 3'0" (3.61m x 0.91m)
Bedroom Two20'0" x 15'5" (6.1m x 4.7m)
Bedroom Three15'5" x 13'5" (4.7m x 4.09m)
Bedroom Four15'5" x 11'5" (4.7m x 3.48m)
Bedroom Five13'0" x 10'10" (3.96m x 3.3m)
Bathroom15'5" x 6'10" (4.7m x 2.08m)
OUTSIDE
Log Store
Garage15'0" x 13'0" (4.57m x 3.96m)
Location
27 Property Images



























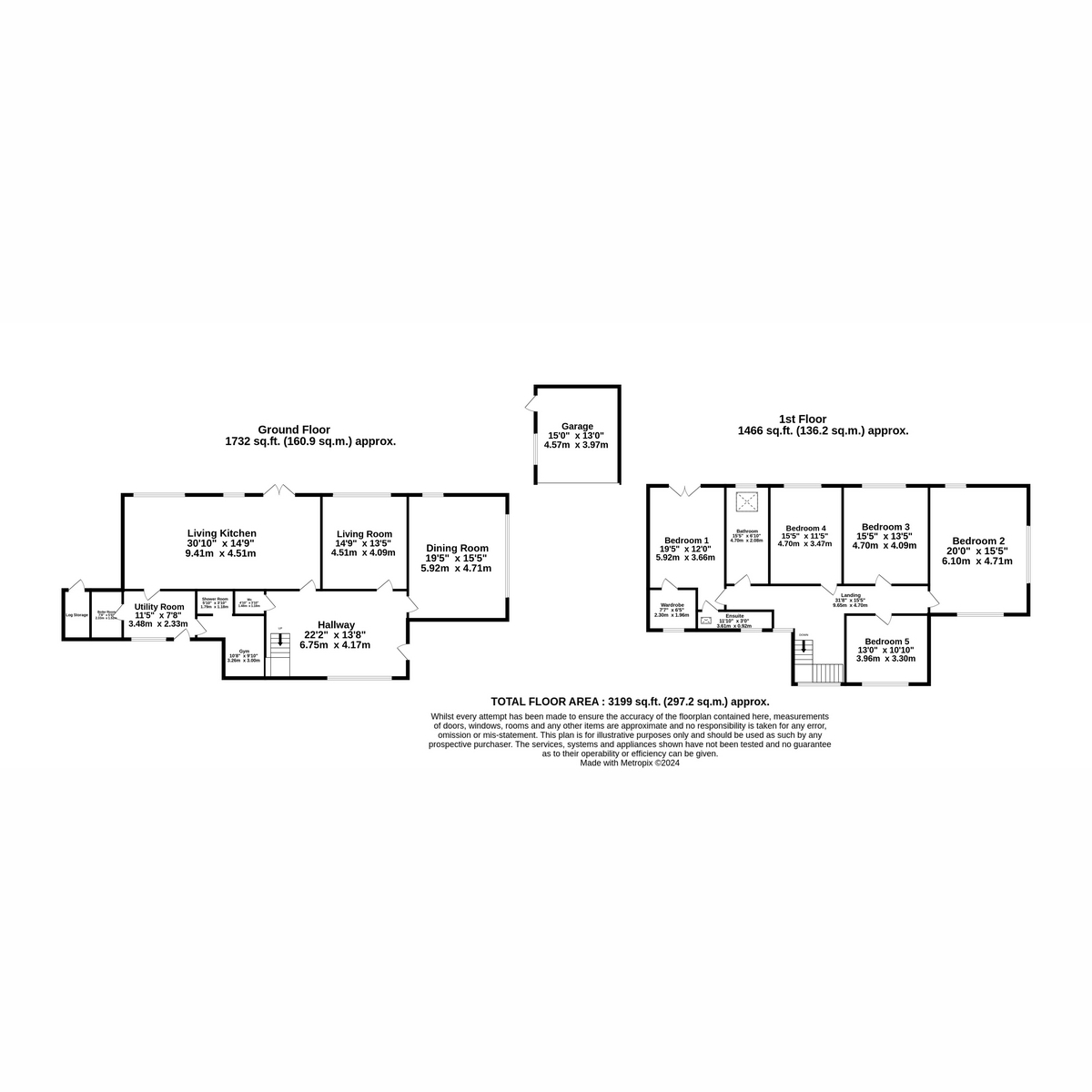

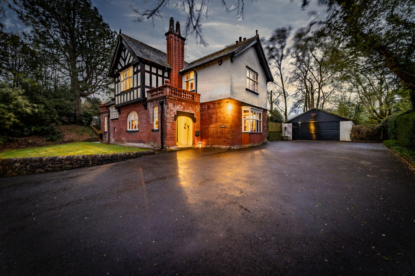
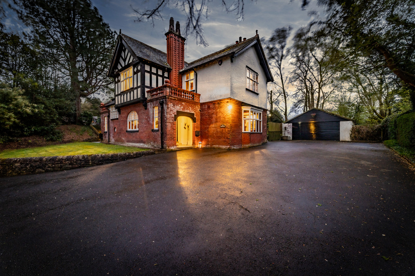
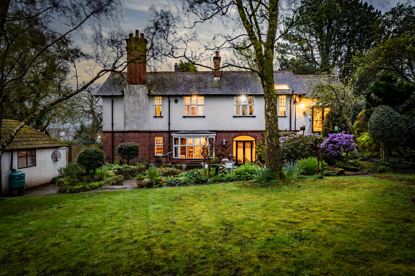
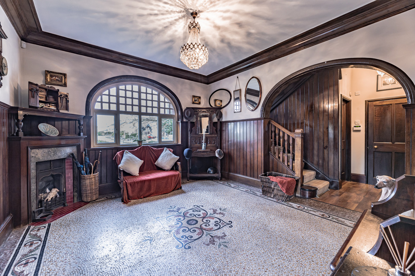
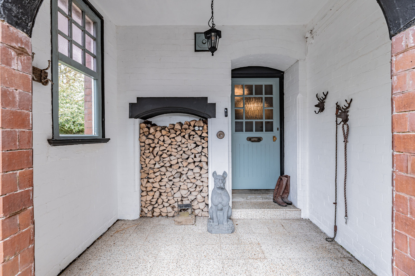
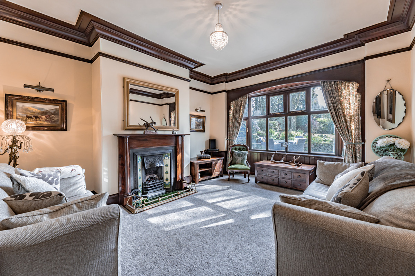
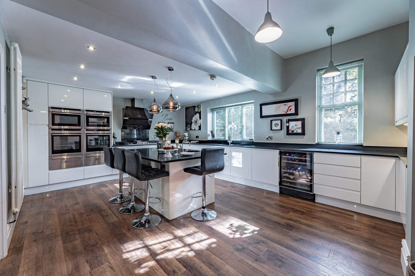
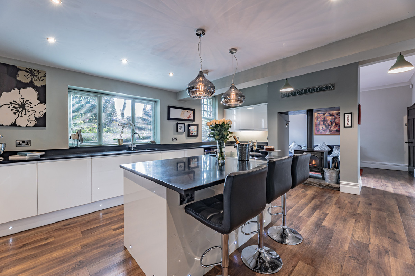
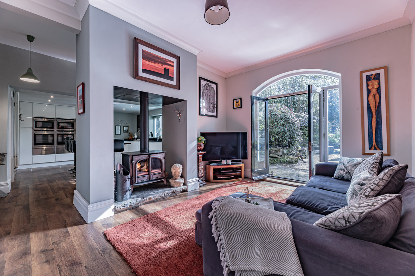
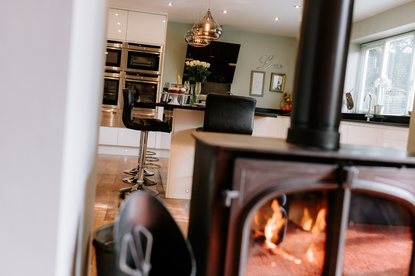
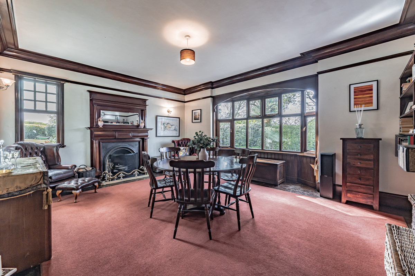
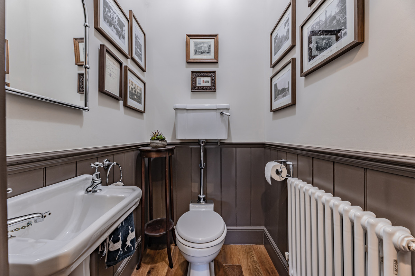
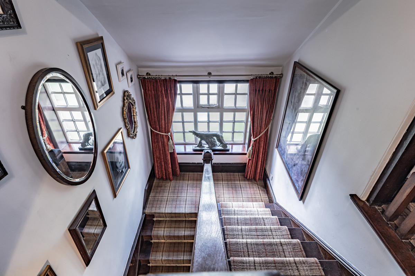
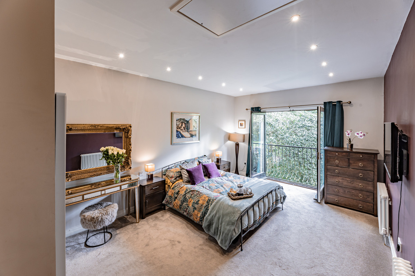
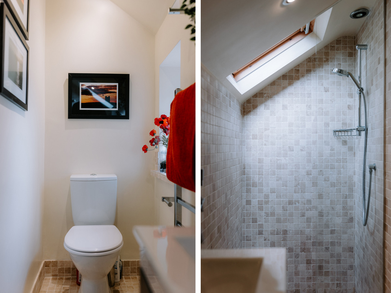
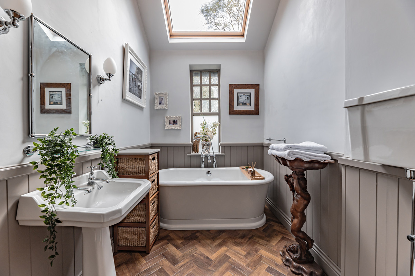
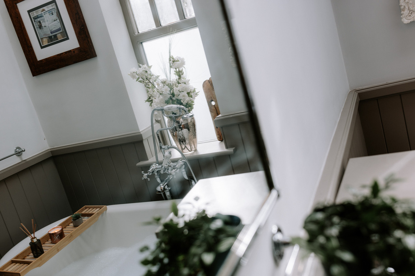
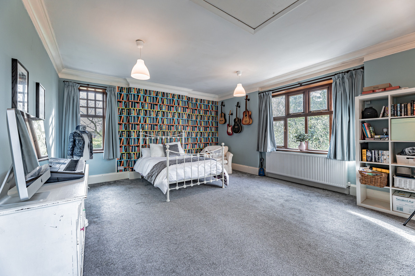
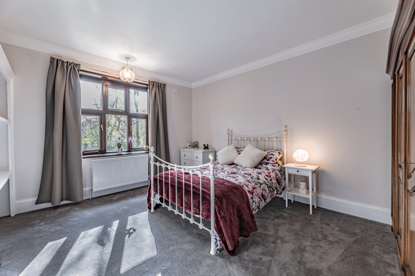
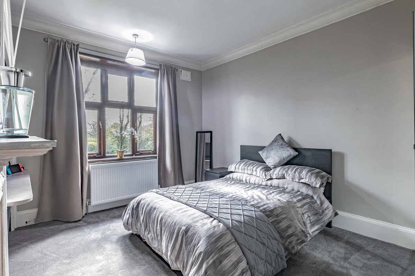
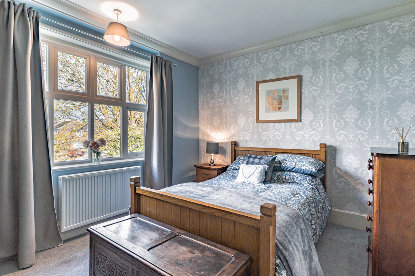
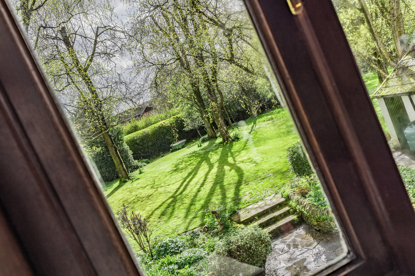
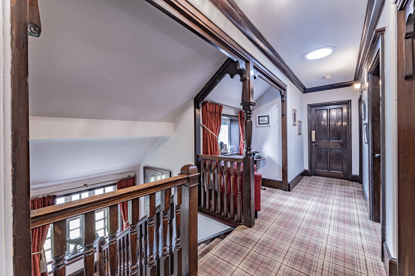
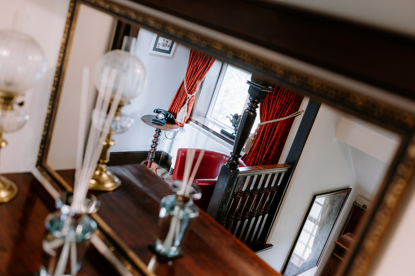
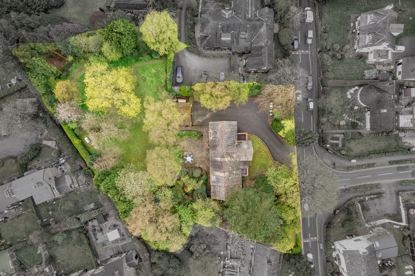
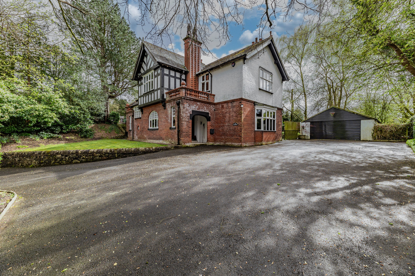
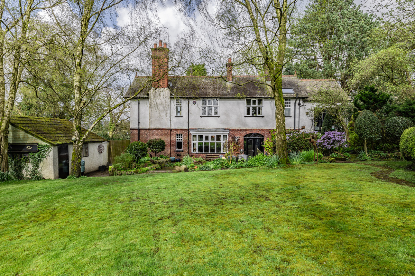
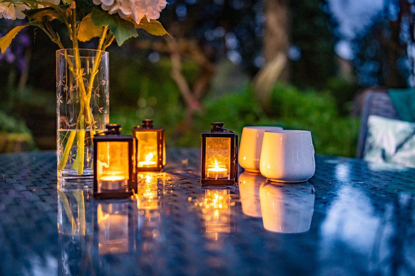
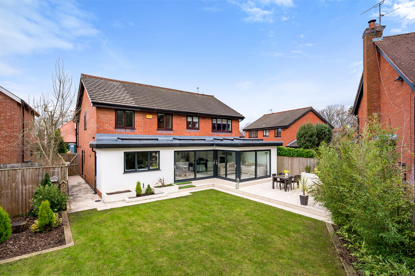
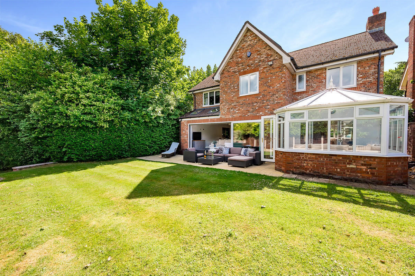

Share this with
Email
Facebook
Messenger
Twitter
Pinterest
LinkedIn
Copy this link